Booker T. Washington Middle School
June 30, 2016Baltimore City College
June 29, 2016-
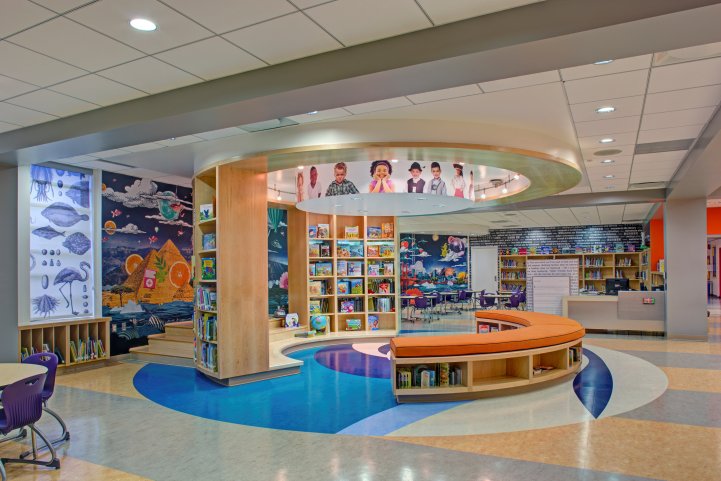
Moravia Park Elementary Library. One of the three pilot schools selected for the Baltimore Library Project, a public/private collaboration between the Harry and Jeanette Weinberg Foundation and Baltimore City Public Schools. Moravia Park Elementary is an open plan school. The library was prominently located at the top of a dimly-lit ramp/circulation core and, in the manner of the open plan, opens to circulation and the noise, activity and distraction of adjacent classrooms. The result was very much a feeling of a library in a lobby corridor, constantly disrupted and perturbed. The project was to create a new, welcoming, library, an oasis of calm conducive to settling back with a book.
-
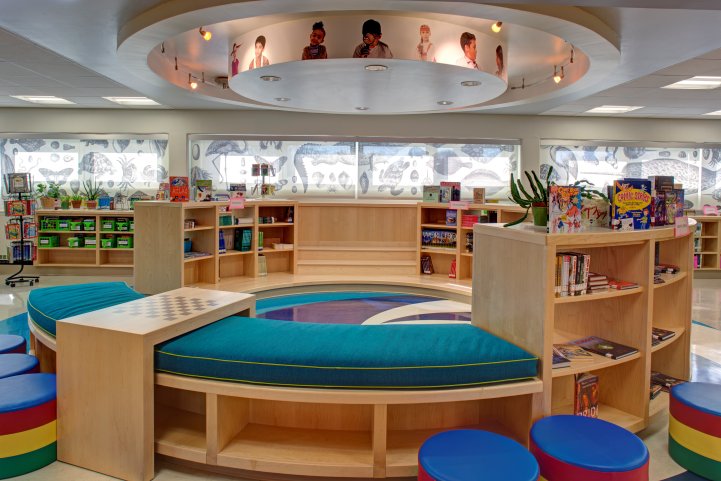
Southwest Baltimore Charter School Library. One of the three pilot schools selected for the Baltimore Library Project, a public/private collaboration between the Harry and Jeanette Weinberg Foundation and Baltimore City Public Schools. JRS has designed several major renovations for the school funded through public/private partnerships. In addition to the library renovation, other projects included the renovation of the entry, administrative areas, health suite, music classroom, and first grade classrooms.
-
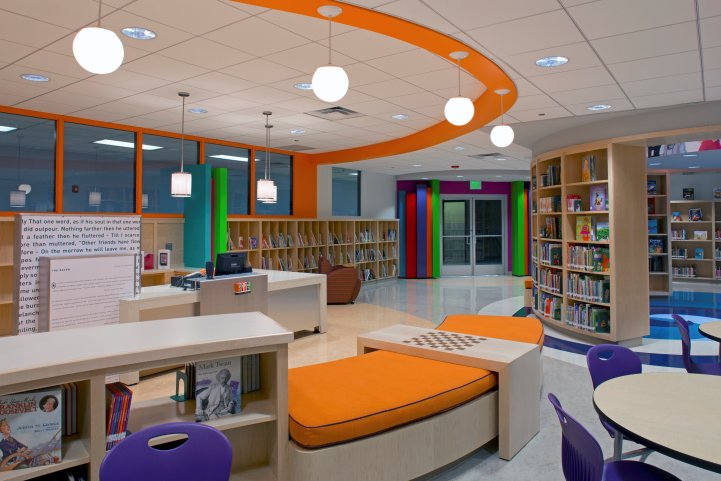
Thomas Johnson ES Library. One of the three pilot schools selected for the Baltimore Library Project, a public/private collaboration between the Harry and Jeanette Weinberg Foundation and Baltimore City Public Schools. Thomas Johnson Elementary (1977) is of the vintage of schools built virtually without windows. The lack of daylight and low ceilings were a major problem to the existing library, where the designers compensated by installing borrowed light windows to even darker corridors. We used this to effect by making the library colors ultrabright, the warm colors reflect through the borrowed light windows into the corridor, making the library space warm and attractive by comparison.
-
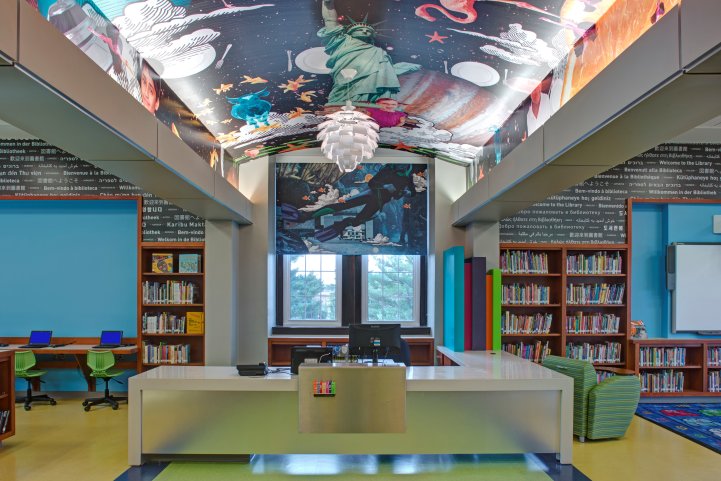
Arlington ES Library. The space is defined by a barrel vault that bisects the space. New lighting and specialty light fixtures as well as all new windows make the space bright and light filled without too much glare.
-
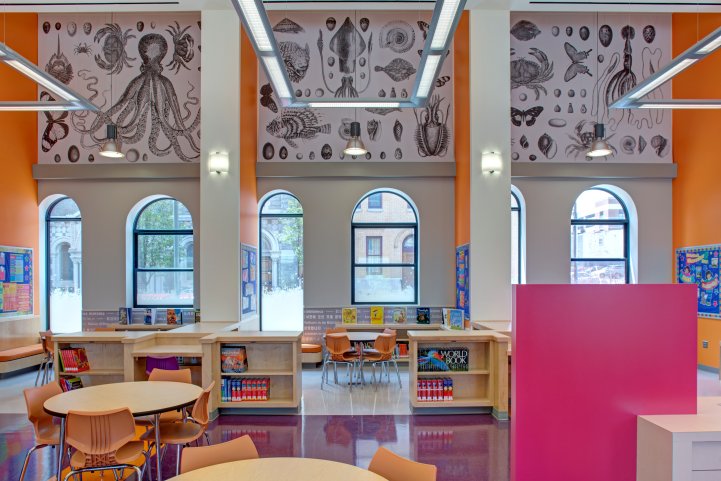
Henderson-Hopkins Library. Located in the historic rowhomes that have been preserved as part of the project. The library design reinforces the bays of the former row houses while maintaining an open and volumetric space.
-
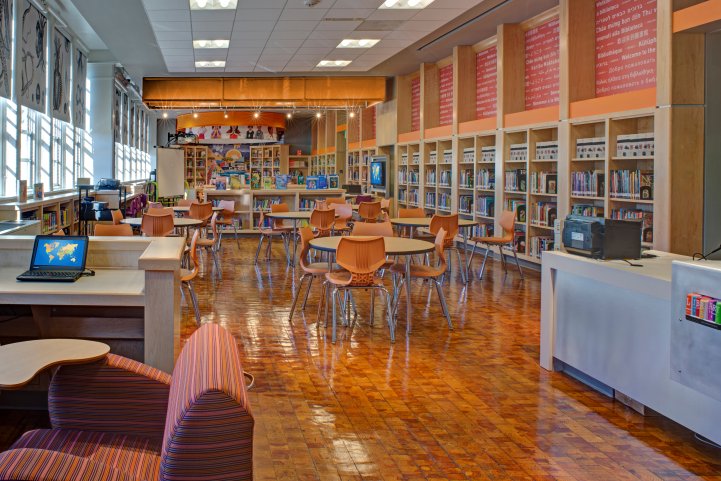
Samuel Coleridge-Taylor ES Library. The design restores some of the historical features of the space that had been erased by previous renovations while opening up the space to natural light and incorporating colorful design elements.
-
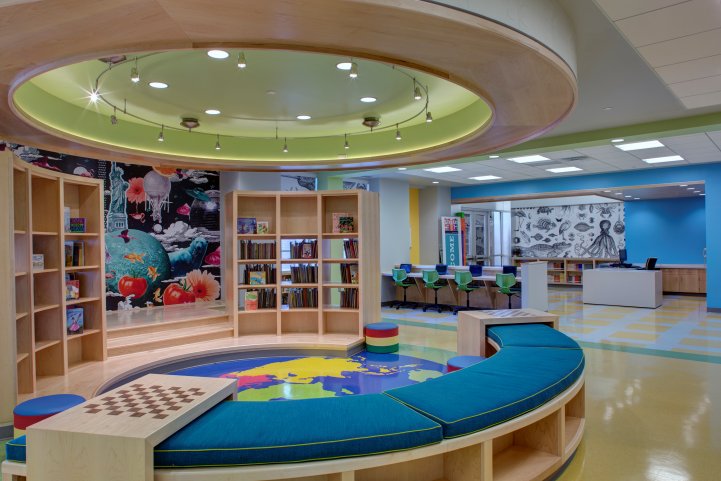
Harford Heights ES Library.
-
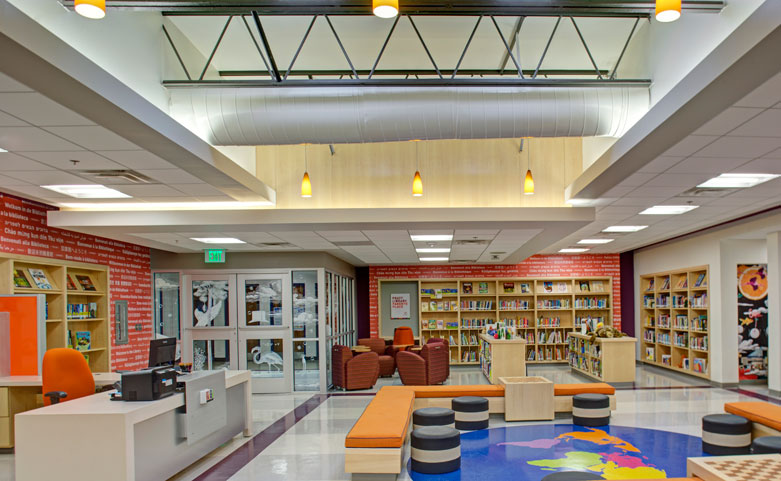
Morrell Park ES Library.
-
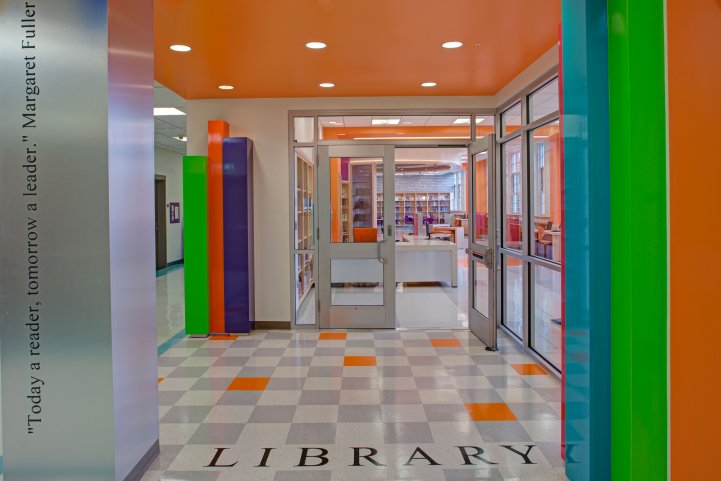
Windsor Hills ES Library.
-
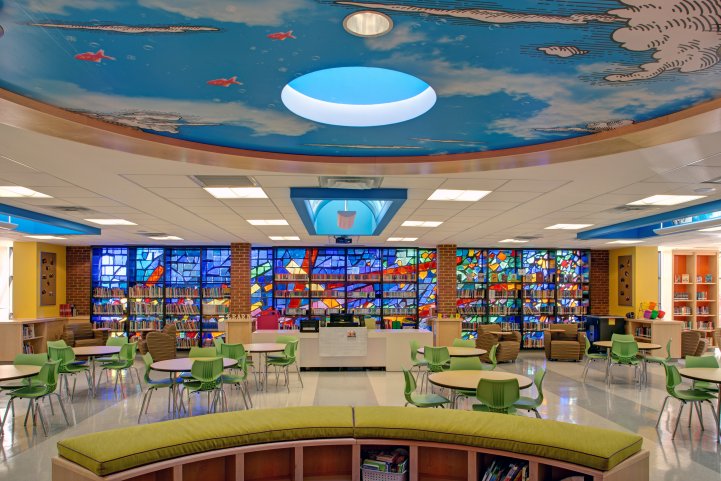
Commodore John Rodgers Library
-
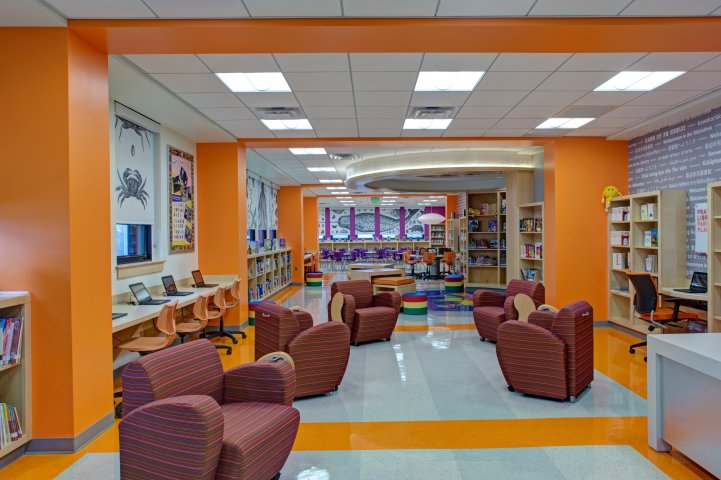
Westport ES Library.
